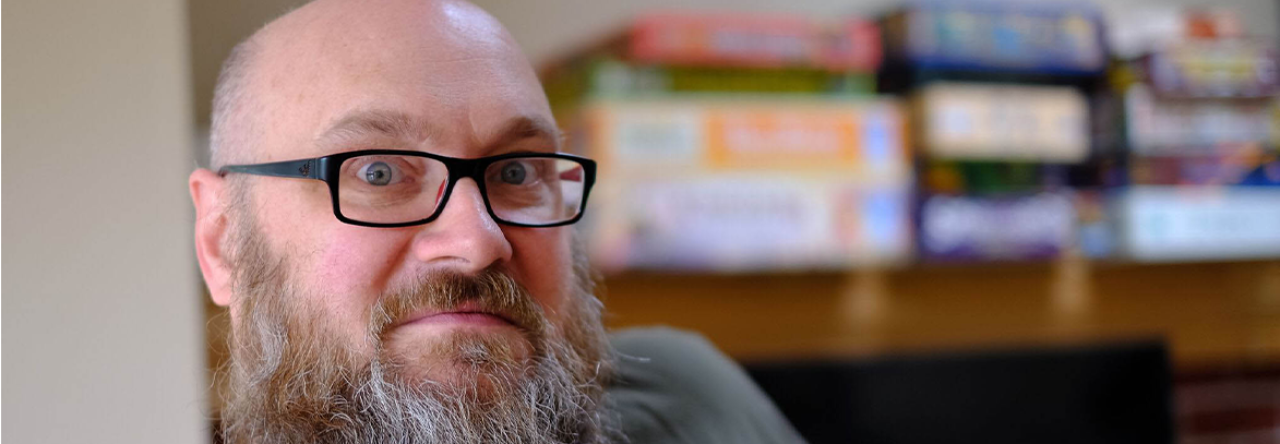
This summer we started in on our basement. We wanted to get things done fairly quickly so we hired my buddy Robert Sykes to be the general contractor onsite. I’ve worked with Robert on quite a few renovation projects, both in our old house and on historical restoration projects for his clients. He’s really a fantastic carpenter and I’ve learned tonnes working with him. Despite wanting to have things move along quickly, life through us a curve ball when my dad took sick and passed away. Since then we have been plugging away at the basement while trying to keep on top of rest of life that was all put on hold while we took care of family. Thankfully, we are on our last two rooms. I’ll post about what we did in other rooms later, but it is so incredible to be down to two rooms (even though we have a bit of finish work throughout)!
 The main area, our family room, will become my new gaming room. And we decided to put in a three piece bathroom which is what we were working on today. The room has been built, including plumbing, for a while now, what we’ve been putting off is all the tiling. The walls and ceiling are simple white tiles with an accent piece off center on the back wall. The glass you see in the picture is the sliding part of the shower door which we’ll reinstall tomorrow when we grout the floor.
The main area, our family room, will become my new gaming room. And we decided to put in a three piece bathroom which is what we were working on today. The room has been built, including plumbing, for a while now, what we’ve been putting off is all the tiling. The walls and ceiling are simple white tiles with an accent piece off center on the back wall. The glass you see in the picture is the sliding part of the shower door which we’ll reinstall tomorrow when we grout the floor.
Let me tell you a bit about the bathroom. We had a small space, around 5′ by 6 1/2′ to work with. We knew from the start that we’d be doing a custom shower. We tied into the existing powder-room rough ins which meant our location in the basement was fixed and we were stuck with the small footprint to work with. The shower is about half of the room (I think it is 3′ X 5′) which leaves enough space for a small sink (I’ll show pics when I get it installed) and a toilet. This also means we are making the door open out into the family room. We cut a new vent hole in the outside wall to run proper ventilation for the room.  I feel like we did everything right to make a great three piece. Now to make it pretty.
I feel like we did everything right to make a great three piece. Now to make it pretty.
As usual, my lovely wife Sharon chose the tiles and hopefully will choose paint this week so that we can finish the whole bathroom by early next week. The floor mosaic tiles are a real pain because we made the floor so that it drains into the shower. We started with a soldier line under the shower door and liked things up from there. Unfortunately we redid a few fields of tiles that just didn’t lay the way we wanted. I’m glad Robert did this part, I like laying tile but it is murder on the knees. I was in charge of cuts which made the work go quickly. We did all the little tricky cuts today because it was warm enough to use a wet saw outside, I love my wet saw, I’m not so fond of using it in sub-zero weather.

However, I ended up using a diamond wheel on a rotary tool. I was going to use it for cutting out the openings for the shower head and handle, but found it was easy to use so rather than setting up the wet saw and going up and down the stairs a million times I went the rotary tool route. I simply filled a roller tray with a bit of water and kept dipping the tile in the water while cutting. This worked quite well and didn’t get water everywhere which my wet saw is prone to do. For all of the other cuts I used the manual cutter that my friend Kadry added to my tile tools last time he borrowed them! Kadry is the best.

The results so far are great. But we have yet to tile the inside door frame (after we install the shower door), grout everything, paint the rest of the walls, install the fixtures, and carve a transition from the laminate floor to the tiled floor. No more really hard parts, just lots of jobs that you need to wait until dry before continuing.
When I was editing my post I noticed that one of the ceiling tiles had slipped a bit! Saw it in the first picture. I went immediately in to re-set that tile and propped it up with a shim until it dries. Maybe that’s another perk of blogging.


Let me know your thoughts...